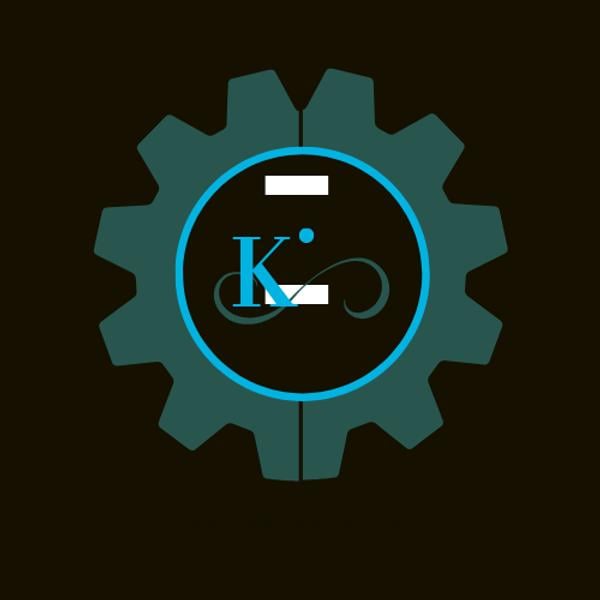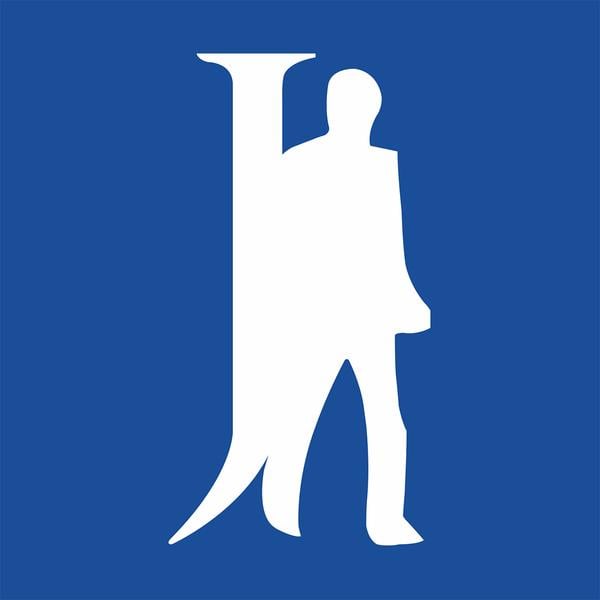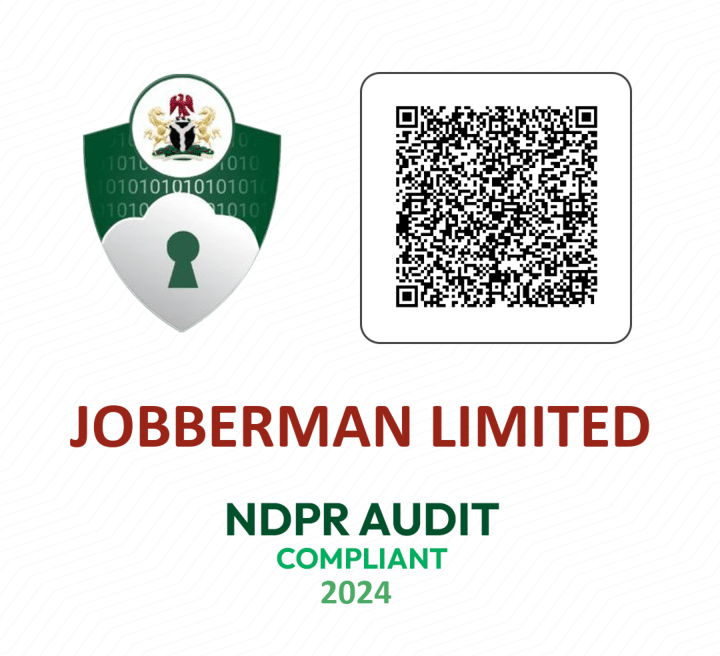Building & Architecture Jobs in Nigeria
Building & architecture job opportunities in Lagos feature 48 current job vacancies with employers like Stretford Hill Limited, Kenex Konsults International, and Mshel Constructions Limited seeking roles such as quantity surveyor, architect, and site engineer; pay ranges from 110K NGN for entry roles to as much as 2.5M NGN for top positions, with key skills including project management, technical design, and client communication highly valued.

1 week ago
Bubus Properties & Investments Ltd.
Building & Architecture
1 month ago

We are seeking an experienced and highly motivated Senior Construction Manager to oversee multiple construction projects across various sites. The successful candidate will be responsible for the entire project lifecycle, from initial planning and budgeting to final completion and handover. This role requires a strong leader with exceptional pr ...
This action will pause all job alerts. Are you sure?
Seadolf System Global Services Limitedf
Building & Architecture
2 months ago

We seek a suitable candidate for this position.
3 days ago

We are seeking a male site engineer with at least 3 years of hands-on practical experience in construction, preferably a graduate of Building Technology from a reputable Polytechnic, to join our growing and dynamic team in a fast-growing real estate company.
4 days ago

The Quantity Surveyor is responsible for managing projects costs and ensuring value for money throughout the construction process. The role includes preparing bills of quantities, conducting cost estimates, monitoring budgets, evaluating variations and supporting procurement activities.
Valjes Properties
Building & Architecture
5 days ago

We are seeking an experienced Quantity Surveyor to join our team. The successful candidate will be responsible for managing the financial and contractual aspects of construction projects, ensuring cost-effectiveness and compliance with project specifications.
1 week ago

We are seeking a highly skilled and detail-oriented Architect to join our team. The ideal candidate must be well spoken, organized, and able to seamlessly handle both design development and site supervision.
rock most group limited
Building & Architecture
2 weeks ago

We are seeking a Site/ project supervisor who will supervise the building construction process from the conception phase to the construction and finishing phase
St. Saviour's School Ikoyi
Building & Architecture
2 weeks ago

Responsible for the day-to-day tasks associated with Mechanical, Electrical, and Plumbing (MEP) coordination, electrical engineering, plumbing, and building services. Assist with repairs e.g. plumbing, changing light bulbs, unblocking drains, repairing door furniture including the operation of cooling and lighting systems. This is a full-time.
Opik Gold Resources Limited
Building & Architecture
2 weeks ago

The Design Architect is responsible for creating innovative, functional, and aesthetically appealing architectural designs for the company’s projects. This role involves developing concept designs, preparing detailed drawings, coordinating with engineers and project teams, and ensuring that all designs meet regulatory standards.
Lekki Gardens Estates Limited
Building & Architecture
2 weeks ago

We are seeking experienced MEP engineers to join our MEP operations team. The ideal candidate will have a minimum of 6–10 years of experience specialising in mechanical, electrical, or plumbing engineering.
Zilt Investment Limited
Building & Architecture
3 weeks ago

We are seeking a meticulous and proactive Quantity Surveyor to join our dynamic team. The successful candidate will manage all cost aspects of construction projects, from initial estimates to final accounts, ensuring budget compliance and cost efficiency.
Pruvia Integrated Limited
Building & Architecture
3 weeks ago

We are urgently looking for a Civil/Building Engineer who will be responsible for overseeing the planning, design, and construction of residential and commercial real estate projects. The role involves ensuring that all building developments are structurally sound, aesthetically aligned with design concepts, and cost-efficient.
Genesis Foods Nigeria Limited
Building & Architecture
3 weeks ago

We are looking for a skilled and proactive Field Engineer to conduct site surveys to assess technical requirements and prepare reports. The ideal candidate will work directly with customers, provide on-site technical support, and ensure all field operations are carried out efficiently and in compliance with safety and quality standards.
Kenex Konsults International
Building & Architecture
3 weeks ago

Our client is seeking a highly organised and detail-driven Workforce Compliance Officer to ensure that all workforce operations, documentation, and HR processes comply with company policies, employment laws, client requirements, and regulatory standards. The ideal candidate will monitor workforce activities, verify compliance records, and support a
3 weeks ago
The Architect will be responsible for designing, detailing, and supervising the production of high-quality security doors and related metalwork products. The ideal candidate will combine aesthetic creativity with technical precision, ensuring that all product designs meet safety, durability, and client specifications.
Stay Updated
Join our newsletter and get the latest job listings and career insights delivered straight to your inbox.
We care about the protection of your data. Read our privacy policy .









